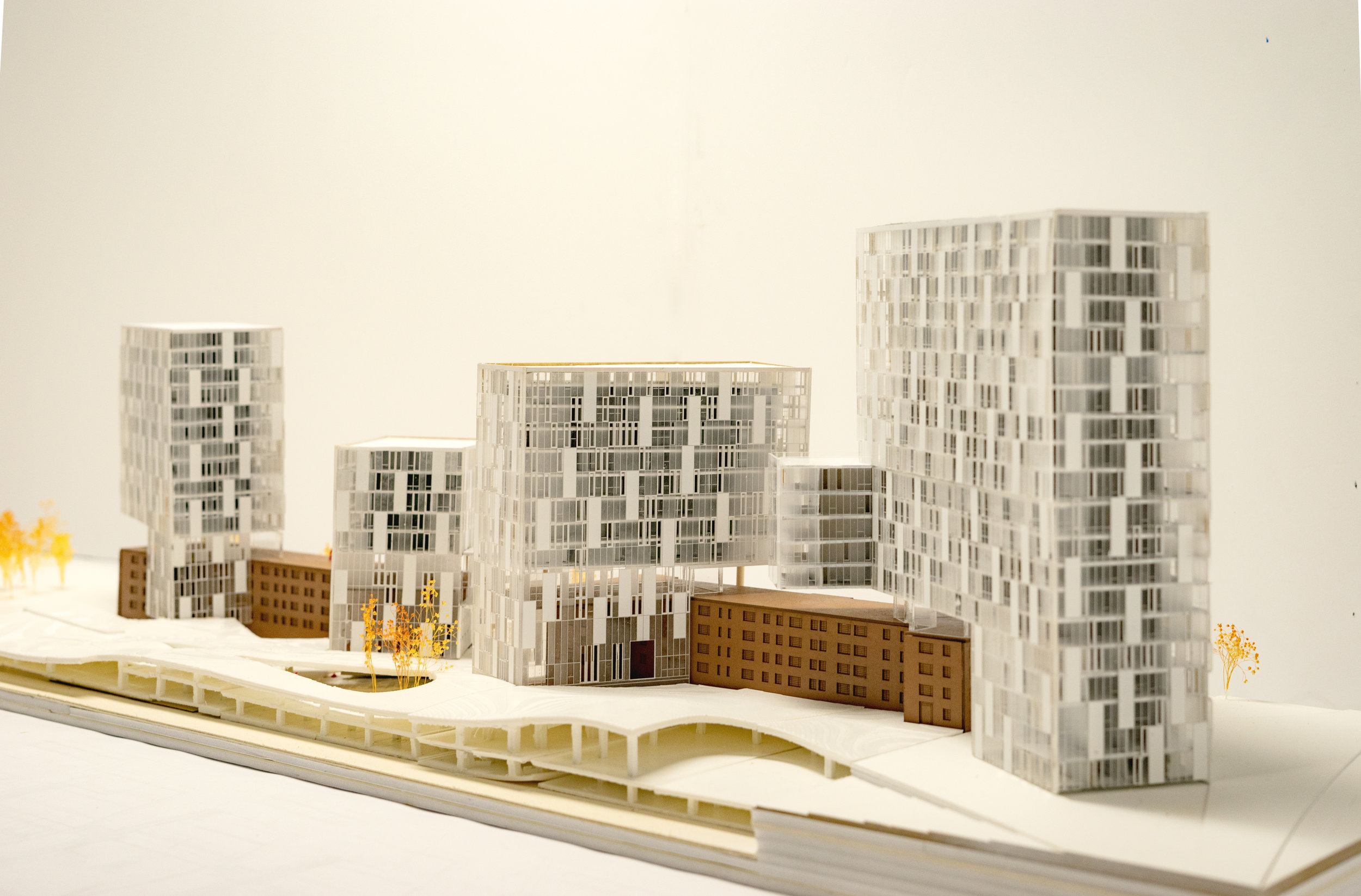
City in the park

City in the park : Detroit's mixed-use residential

City in the Park - Visual Walk/ Fly through

Exisiting condition
The “Gold Coast Towers” proposal aims to enliven a stretch of currently abandoned brick housing structures, along the Detroit River, by integrating a series of mid-rise housing towers, public amenities, a plaza, and boardwalk to create a diverse and equitable neighborhood in Detroit’s Gold Coast.
The Gold Coast, located only three miles east of downtown on East Jefferson Avenue overlooks the Detroit River and Belle Isle. The property includes the historic Whittier Hotel and sits between two Detroit parks; Erma Henderson and Owen. Given the proximity to downtown, without it’s premium costs, the area presents great opportunity for a diverse neighborhood of mixed income condominiums and apartments. With ample park space to spread out, the site can accommodate dense development, which will bring down cost of living and attract visitors making it a destination in Detroit.

Site plan
The proposal calls to densify the Gold Coast by adding some 300 dwelling units to create a substantial lively community. The development would include a public plaza and boardwalk that connects East Jefferson Avenue to the Detroit River, which would allow residents, and the public, access to a daycare, restaurants, cafe, pool, and gym while accommodating car-parking below. The four towers are designed to integrate with the existing 1950’s brown-brick buildings while aesthetically contrasting with them, both vertically and materially, to provide a rich dynamic. The housing towers span up from the plaza side, where residents would enter, and over the brown-brick buildings to cantilever towards Owen Park, like a canopy. They are designed to offer the best views of each park and the river, while allowing ample sunlight to reach the plaza. The largest of the four towers acts as a beacon for the development along Jefferson Avenue, and each subsequent tower differs in height creating a dynamic skyline.


The most prominent feature of the development is the public plaza and boardwalk. While it offers amenities such as a daycare, cafe, and restaurant, it is also designed to provide a lively and dynamic experience. As the new-glass and old-brick buildings create dramatic spaces to gather, the plaza surface undulates with distinct seating and views. The plaza surface opens up to the car park below where pervious surfaces and bioswales allow native paper-birch trees to soar through the plaza. The trees orient and connect all three levels of the car park/plaza, while the openings allow for seamless and accessible pedestrian paths between levels. The car park and plaza are integrated in this way to consider new adaptations, as personal vehicles and parking become less necessity in future cities.

The smaller massing serves as community fitness center and outdoor harbor, glowing and inviting during the gloomy Michigan winter.

Plaza view shows the entrance of the communal spaces and the plaza, together provide a safe, playful connection and event space between city and the water front.

Plaza with skylight: the organic shape opening frames the new and the old. Breathable space in the lower level reduced the darkness of the “parking lot“ and provide possiblity to tranform into communal spaces for the future, after the local transit system connects to the site.

Facade consists of two parts: the new and the old. While the existing facade remains the nostalgic texture of the bricks and red-tone metal, the new facade strategy aims to achieve as tranparent, light, and simple as possible. On the one hand, the light and transparent envelope reasuures the maximization of the view and natural light; on the other hand, it creates a more humble potrait along the both the Jefferson Avenue and the riverfront.
The design chose unitiazed curtain wall system as the new facade. Four different panels: metal, operate window, fritted glass, and glass, are used to add subtle vairations to the dynamic elevation.







Wall section model 1’=1/20’’
model shows the section, structure, sub-structure and the curtain wall system.


Concept massing model, crystal, slinder, and elegant contrast to the existing urban texture.